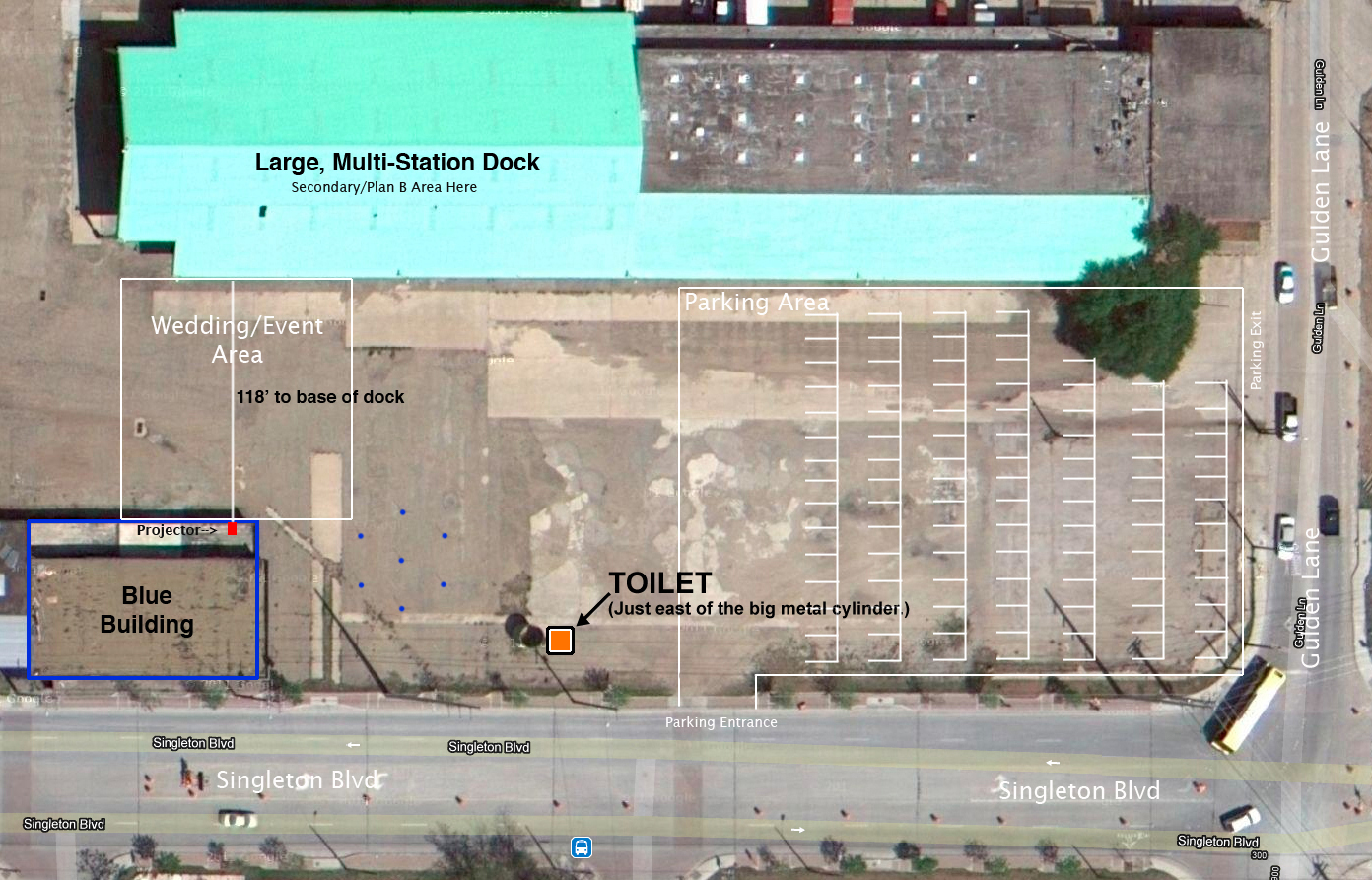
This section of the website provides more detailed info about the wedding event site for people helping with the set, equipment, projection, photography, lighting, etc. If you haven't already seen the drawings on the More About the Project page, you might want to check that out first.
Here's an aerial view showing two possible orientations (click on the image for a larger version). We will probably use the vertical one, oriented toward the big green dock.

There are street lamps along Singleton and Gulden, but none directly illuminating the event area behind the Blue Building, so it will be very dark back there, apart from the light thrown off by the video projections and any lighting we bring in (there are no lights on or inside the Blue Building).
Here are some on-the-ground photos of the location. (Some of the dimensions below may make more sense if you glance at these first.)
Below are some measurements of various dimensions on the site:
| |
In back (north) of blue building, height from ground to balcony floor: 113", or about 9.5'.
Height from ground to top of balcony railing: 155", or about 13'.
Depth of balcony (i.e., from the front of the balcony to its back): 15 feet.
Width of balcony along back wall of blue building: just over 100'
Distance from the back, northern wall of the building to the dock: 1,417", or 118'.
Height of dock floor from ground: 4'.
Height of dock openings from dock floor: 122", or about 10'.
Width of dock openings: 261", or about 22'.
Width of dock interior floor: 949", or 79'.
Length of dock interior is much longer.
Height of dock ceiling cross-bar above floor: 178", or about 15'.
Width of the wooden stairs leading up to the dock: 70", or close to 6'.
In the photo of the tape measure lying on the ground in front of the dock, the silver tape measure holder is 18' along the ground from the base of the dock.
On eastern side of blue building, the distance from the parking lot edge along Singleton to the BACK (northern) wall of the blue bldg (i.e., the wall facing the dock): 847", or 70.5'.
Distance from eastern blue bldg wall to the farthest poles: 990", or 82.5'.
Distance from eastern blue bldg wall to middle row of poles 778", or about 65'.
Distance between the two farthest poles: 247", or about 20.5'.
|
|